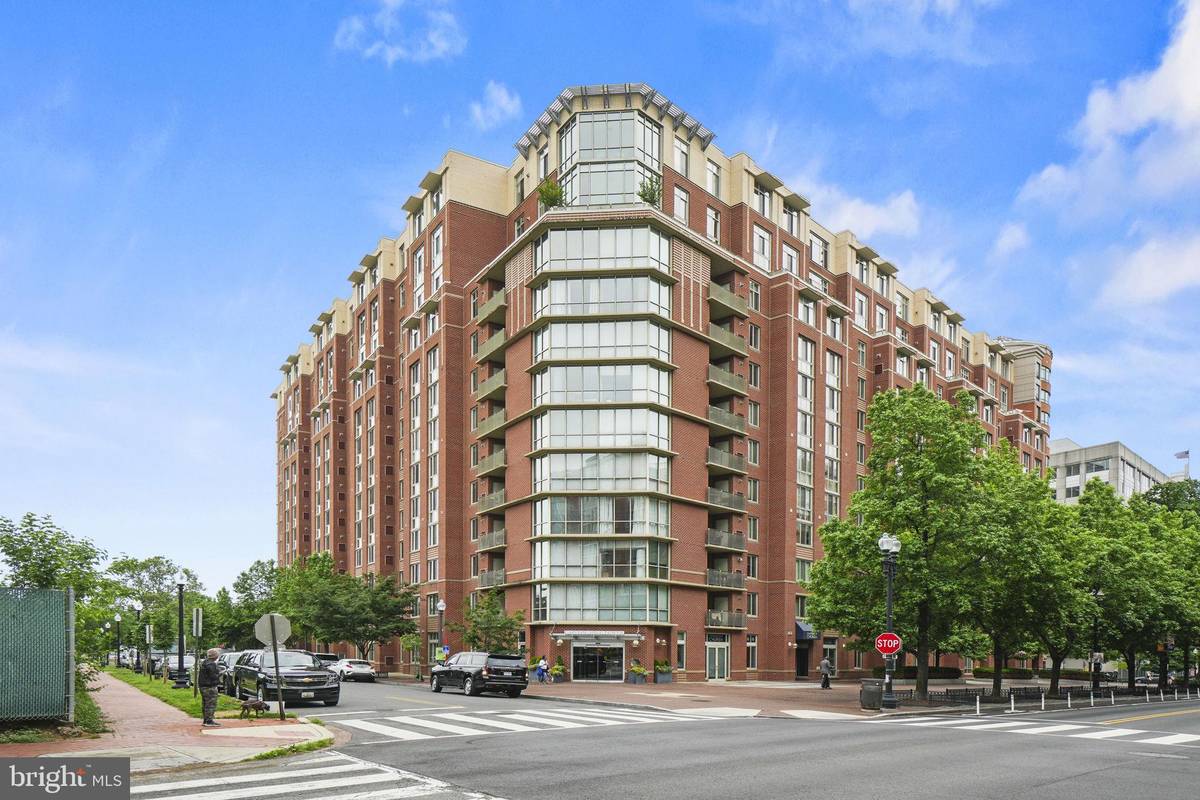
1000 NEW JERSEY AVE SE #1115 Washington, DC 20003
2 Beds
2 Baths
1,027 SqFt
UPDATED:
10/10/2024 05:15 PM
Key Details
Property Type Condo
Sub Type Condo/Co-op
Listing Status Active
Purchase Type For Sale
Square Footage 1,027 sqft
Price per Sqft $574
Subdivision Navy Yard
MLS Listing ID DCDC2139854
Style Contemporary
Bedrooms 2
Full Baths 2
Condo Fees $697/mo
HOA Y/N N
Abv Grd Liv Area 1,027
Originating Board BRIGHT
Year Built 2006
Annual Tax Amount $936,050
Tax Year 2023
Property Description
**Coop fee includes $175k of the purchase price (known as an underlying mortgage, which is fixed at a low 3.9%). This means buyers only have to finance approx $365,000.
Location
State DC
County Washington
Zoning D-5
Rooms
Main Level Bedrooms 2
Interior
Interior Features Built-Ins, Combination Dining/Living, Floor Plan - Open, Bathroom - Tub Shower, Walk-in Closet(s)
Hot Water Natural Gas
Heating Forced Air
Cooling Central A/C
Flooring Concrete
Equipment Stainless Steel Appliances, Built-In Microwave, Dishwasher, Disposal, Oven/Range - Gas, Refrigerator, Washer/Dryer Stacked
Furnishings No
Fireplace N
Appliance Stainless Steel Appliances, Built-In Microwave, Dishwasher, Disposal, Oven/Range - Gas, Refrigerator, Washer/Dryer Stacked
Heat Source Natural Gas
Laundry Washer In Unit, Dryer In Unit
Exterior
Garage Covered Parking, Underground
Garage Spaces 1.0
Amenities Available Pool - Indoor, Concierge, Bar/Lounge, Community Center, Elevator, Hot tub
Waterfront N
Water Access N
View City
Accessibility Elevator
Parking Type Off Street, Attached Garage
Attached Garage 1
Total Parking Spaces 1
Garage Y
Building
Story 1
Unit Features Hi-Rise 9+ Floors
Sewer Public Sewer
Water Public
Architectural Style Contemporary
Level or Stories 1
Additional Building Above Grade, Below Grade
Structure Type High
New Construction N
Schools
Elementary Schools Van Ness
Middle Schools Jefferson
High Schools Eastern
School District District Of Columbia Public Schools
Others
Pets Allowed Y
HOA Fee Include Water,Trash,Sewer,Management,Gas
Senior Community No
Tax ID 0741//0816
Ownership Cooperative
Security Features Desk in Lobby,Main Entrance Lock
Acceptable Financing Conventional
Horse Property N
Listing Terms Conventional
Financing Conventional
Special Listing Condition Standard
Pets Description Number Limit, Dogs OK, Cats OK







