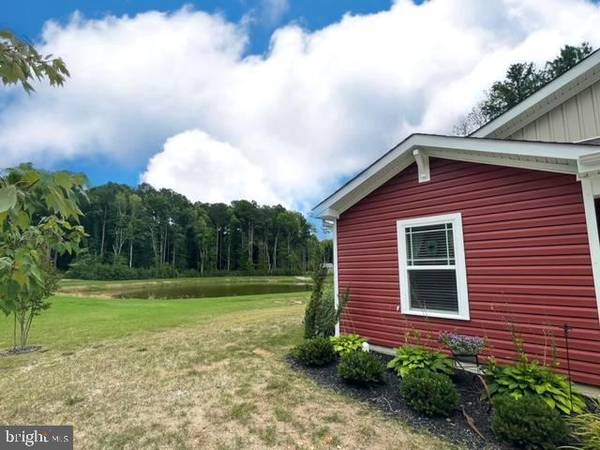
31859 GEYSER CT Lewes, DE 19958
3 Beds
2 Baths
1,367 SqFt
UPDATED:
10/10/2024 07:33 PM
Key Details
Property Type Single Family Home
Sub Type Detached
Listing Status Active
Purchase Type For Sale
Square Footage 1,367 sqft
Price per Sqft $285
Subdivision Woods At Burton Pond
MLS Listing ID DESU2066290
Style Contemporary,Ranch/Rambler
Bedrooms 3
Full Baths 2
HOA Fees $386/qua
HOA Y/N Y
Abv Grd Liv Area 1,367
Originating Board BRIGHT
Year Built 2020
Annual Tax Amount $1,088
Tax Year 2023
Lot Size 8,276 Sqft
Acres 0.19
Lot Dimensions 80.00 x 105.00
Property Description
Location
State DE
County Sussex
Area Indian River Hundred (31008)
Zoning AR-1
Rooms
Other Rooms Living Room, Primary Bedroom, Bedroom 2, Bedroom 3, Kitchen, Laundry, Bathroom 2, Primary Bathroom
Main Level Bedrooms 3
Interior
Interior Features Breakfast Area, Carpet, Ceiling Fan(s), Combination Dining/Living, Combination Kitchen/Dining, Entry Level Bedroom, Family Room Off Kitchen, Floor Plan - Open, Kitchen - Island, Kitchen - Table Space, Pantry, Walk-in Closet(s)
Hot Water Electric, Tankless
Heating Forced Air
Cooling Central A/C
Flooring Carpet, Laminate Plank
Equipment Built-In Microwave, Disposal, Dryer, Oven/Range - Gas, Exhaust Fan, Range Hood, Refrigerator, Stainless Steel Appliances, Washer, Water Heater - Tankless
Furnishings No
Fireplace N
Appliance Built-In Microwave, Disposal, Dryer, Oven/Range - Gas, Exhaust Fan, Range Hood, Refrigerator, Stainless Steel Appliances, Washer, Water Heater - Tankless
Heat Source Propane - Leased
Laundry Main Floor
Exterior
Garage Garage - Front Entry
Garage Spaces 4.0
Fence Invisible
Amenities Available Basketball Courts, Common Grounds, Pool - Outdoor
Waterfront N
Water Access N
View Pond, Trees/Woods
Roof Type Architectural Shingle
Accessibility Doors - Swing In
Parking Type Attached Garage, Driveway
Attached Garage 2
Total Parking Spaces 4
Garage Y
Building
Lot Description Backs to Trees, Pond
Story 1
Foundation Slab
Sewer Public Sewer
Water Public
Architectural Style Contemporary, Ranch/Rambler
Level or Stories 1
Additional Building Above Grade, Below Grade
Structure Type Dry Wall
New Construction N
Schools
School District Cape Henlopen
Others
Pets Allowed Y
HOA Fee Include Common Area Maintenance,Lawn Maintenance,Pool(s),Road Maintenance,Snow Removal,Trash
Senior Community No
Tax ID 234-11.00-994.00
Ownership Fee Simple
SqFt Source Assessor
Security Features Surveillance Sys
Acceptable Financing Cash, Conventional, FHA, VA
Horse Property N
Listing Terms Cash, Conventional, FHA, VA
Financing Cash,Conventional,FHA,VA
Special Listing Condition Standard
Pets Description Dogs OK, Cats OK







