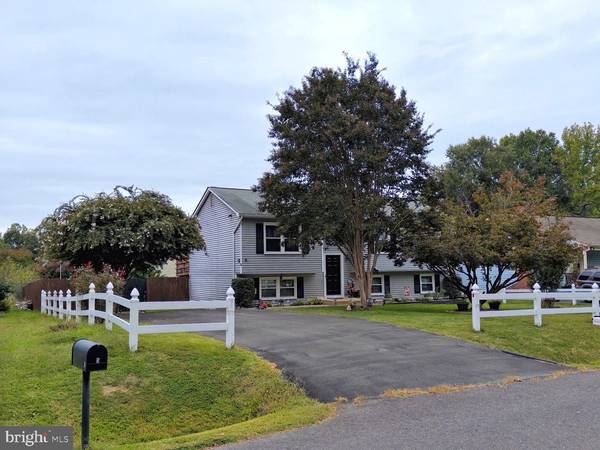
4 JENBECK CT Fredericksburg, VA 22407
5 Beds
3 Baths
1,730 SqFt
UPDATED:
09/30/2024 03:56 PM
Key Details
Property Type Single Family Home
Sub Type Detached
Listing Status Coming Soon
Purchase Type For Sale
Square Footage 1,730 sqft
Price per Sqft $260
Subdivision Stonewall Estates
MLS Listing ID VASP2027420
Style Split Level,Split Foyer
Bedrooms 5
Full Baths 3
HOA Y/N N
Abv Grd Liv Area 1,080
Originating Board BRIGHT
Year Built 1986
Annual Tax Amount $1,783
Tax Year 2022
Property Description
The time is NOW to PICK THE FINISHES YOU LOVE! Remodel is about to take place but why wait to see what we do! Take the seller's offer of concessions for flooring and paint prior to the start of work. This beautifully maintained one-owner split-level residence boasts 5 spacious bedrooms and 3 full baths, offering ample space for families of all sizes. Nestled in a highly sought-after neighborhood with no HOA, this property combines comfort, style, and freedom.
As you enter, you will be greeted by a bright and inviting living area that seamlessly flows into the dining space, perfect for entertaining. The well-appointed kitchen features newer appliances, which come with a home warranty for peace of mind, perfect for the home chef.
Recent upgrades enhance the appeal of this home, including a new roof for added durability and safety, as well as new flooring throughout that complements the modern aesthetic. The windows have been replaced by Window World, providing energy efficiency and come with a lifetime guarantee—just be sure to register within 30 days of ownership to keep the warranty!
Step outside to discover your private oasis! Enjoy relaxation and gatherings on your brand new deck, surrounded by a privacy fence. The beautifully landscaped yard features elegant landscaping that enhances the outdoor living experience. A paved driveway ensures convenience and easy access.
Location is key, and this home is situated in the most desired school zone, making it perfect for families looking for top-rated educational facilities.
Don’t miss your chance to own this remarkable home that offers a blend of practicality and privileges, all in a community you’ll love! Schedule your private tour today and see for yourself what makes this property so special!
Location
State VA
County Spotsylvania
Zoning RU
Direction Northeast
Rooms
Other Rooms Living Room, Kitchen, Laundry
Basement Daylight, Full, Interior Access, Outside Entrance, Partially Finished, Rear Entrance, Walkout Level, Windows, Other
Main Level Bedrooms 3
Interior
Hot Water Electric
Heating Heat Pump(s)
Cooling Central A/C
Flooring Carpet, Vinyl
Inclusions Shed - AS IS
Furnishings No
Fireplace N
Window Features Energy Efficient,Replacement
Heat Source Electric
Laundry Basement, Dryer In Unit, Washer In Unit
Exterior
Exterior Feature Deck(s)
Garage Spaces 4.0
Fence Fully, Decorative, Privacy, Split Rail, Vinyl, Wood, Rear
Utilities Available Cable TV, Phone, Sewer Available, Water Available, Electric Available
Waterfront N
Water Access N
Roof Type Shingle
Street Surface Paved
Accessibility None
Porch Deck(s)
Road Frontage State
Parking Type Driveway
Total Parking Spaces 4
Garage N
Building
Story 2
Foundation Block
Sewer Public Sewer
Water Public
Architectural Style Split Level, Split Foyer
Level or Stories 2
Additional Building Above Grade, Below Grade
Structure Type Dry Wall
New Construction N
Schools
Elementary Schools Wilderness
High Schools Riverbend
School District Spotsylvania County Public Schools
Others
Senior Community No
Tax ID 21E1-54-
Ownership Fee Simple
SqFt Source Assessor
Acceptable Financing Cash, Conventional, FHA, Private, USDA, VA, Other
Horse Property N
Listing Terms Cash, Conventional, FHA, Private, USDA, VA, Other
Financing Cash,Conventional,FHA,Private,USDA,VA,Other
Special Listing Condition Standard







