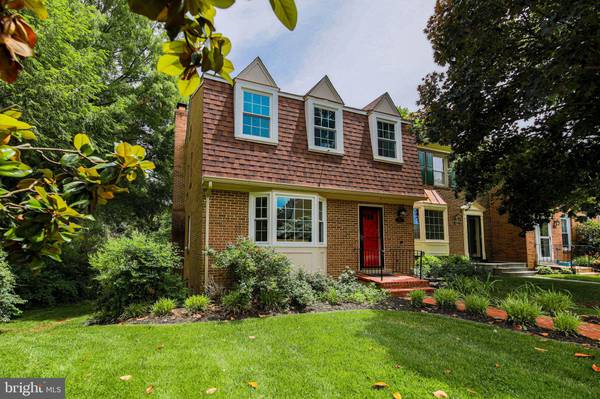
8201 DOCTOR CRAIK CT Alexandria, VA 22306
4 Beds
4 Baths
2,490 SqFt
UPDATED:
10/21/2024 04:40 PM
Key Details
Property Type Townhouse
Sub Type End of Row/Townhouse
Listing Status Pending
Purchase Type For Rent
Square Footage 2,490 sqft
Subdivision Briary Farms Townhomes
MLS Listing ID VAFX2200750
Style Colonial
Bedrooms 4
Full Baths 3
Half Baths 1
HOA Y/N Y
Abv Grd Liv Area 1,690
Originating Board BRIGHT
Year Built 1975
Lot Size 2,757 Sqft
Acres 0.06
Property Description
The upper level is home to three bedrooms and two full baths, including the primary suite with its spacious bedroom with a walk-in closet with custom organizers, and a remodeled en-suite bathroom with a glass enclosed shower, soaking tub, and double vanity.
The walk-out finished lower level boasts a dedicated laundry room, a full bathroom, a family room with a wood-burning fireplace and sliding doors to the charming brick patio, and a 4th bedroom/home office with its own entrance. The spacious side yard, a unique amenity in Briary Farms, provides four raised beds and an opportunity to showcase your green thumb and garden to your heart's content.
The home features two assigned parking out front and includes access to the community pool, tennis court, and tot lot. Trash, recycling, and snow removal are also included in the monthly rent. Tenants cover all utilities (gas, electricity, and water/sewer).
The home is located a short distance from the local farmers' market (generally open May-November), Sherwood Hall Library, grocery stores, the Mount Vernon trail, Little Hunting Creek, and more. The location offers convenient commuting options as it's close to major transportation routes, Huntington Metro station with commuter parking, DC, Ft. Belvoir, the Pentagon, and Reagan National Airport.
The home is available for immediate occupancy. Lease terms of 12 months only please, and pets are not accepted. Applications are submitted online, and there is a $50 non-refundable application fee per adult. The first full month's rent and security deposit are due at lease signing.
Location
State VA
County Fairfax
Zoning PDH-5 RESIDENTIAL 5 DU/AC
Rooms
Other Rooms Living Room, Dining Room, Primary Bedroom, Bedroom 2, Bedroom 3, Bedroom 4, Kitchen, Family Room, Laundry, Bathroom 2, Bathroom 3, Primary Bathroom, Half Bath
Basement Connecting Stairway, Daylight, Full, Fully Finished, Interior Access, Outside Entrance, Poured Concrete, Walkout Level, Windows
Interior
Hot Water Electric
Heating Forced Air
Cooling Central A/C
Flooring Wood, Carpet
Fireplaces Number 2
Fireplaces Type Wood
Equipment Built-In Microwave, Dishwasher, Disposal, Dryer, Exhaust Fan, Oven/Range - Electric, Refrigerator, Stainless Steel Appliances, Washer, Water Heater
Furnishings No
Fireplace Y
Appliance Built-In Microwave, Dishwasher, Disposal, Dryer, Exhaust Fan, Oven/Range - Electric, Refrigerator, Stainless Steel Appliances, Washer, Water Heater
Heat Source Electric
Laundry Lower Floor
Exterior
Garage Spaces 2.0
Parking On Site 2
Amenities Available Pool - Outdoor, Tennis Courts, Tot Lots/Playground
Waterfront N
Water Access N
View Trees/Woods
Roof Type Asphalt
Accessibility None
Parking Type Off Street
Total Parking Spaces 2
Garage N
Building
Story 3
Foundation Concrete Perimeter
Sewer Public Sewer
Water Public
Architectural Style Colonial
Level or Stories 3
Additional Building Above Grade, Below Grade
New Construction N
Schools
School District Fairfax County Public Schools
Others
Pets Allowed N
HOA Fee Include Insurance,Lawn Maintenance,Management,Pool(s),Reserve Funds,Snow Removal,Trash,Parking Fee
Senior Community No
Tax ID 1023 21 0046
Ownership Other
SqFt Source Assessor
Miscellaneous Trash Removal,Snow Removal,Common Area Maintenance,HOA/Condo Fee,Parking







