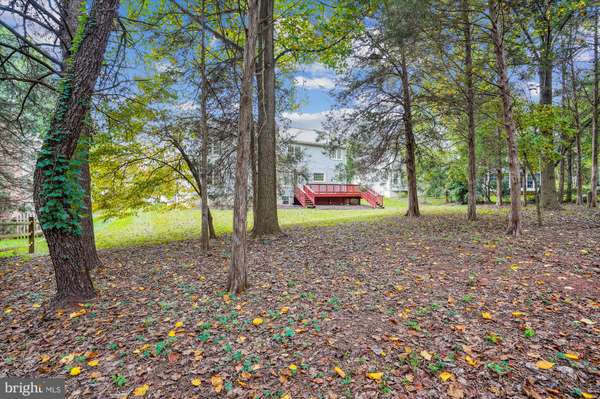
1233 ROWLAND DR Herndon, VA 20170
5 Beds
4 Baths
3,913 SqFt
UPDATED:
10/02/2024 07:18 PM
Key Details
Property Type Single Family Home
Sub Type Detached
Listing Status Active
Purchase Type For Rent
Square Footage 3,913 sqft
Subdivision Shaker Woods
MLS Listing ID VAFX2203638
Style Colonial
Bedrooms 5
Full Baths 3
Half Baths 1
HOA Fees $175/ann
HOA Y/N Y
Abv Grd Liv Area 2,813
Originating Board BRIGHT
Year Built 1990
Lot Size 0.393 Acres
Acres 0.39
Property Description
The fully renovated kitchen offers ample space for a large table, with a bay window providing a terrific view of the wooded backyard. It includes stainless steel appliances, quartz countertops, and abundant cabinet space. A large laundry/mud room, situated between the kitchen and garage, features additional cabinetry and room for a folding table.
On the upper level, you'll find a charming primary suite with a sitting area, vaulted ceilings, a walk-in closet, and a luxurious bath with double vanities, a soaking tub, and a separate shower. Three other bedrooms and a hall bath complete this level.
The lower level offers a spacious open rec room, a 5th bedroom, and a full bath with tub/shower, making it ideal for in-law or nanny space.
A large deck overlooks the wooded backyard. This home is crisp, clean, and move-in ready. Located just minutes from North Point Village, Reston Town Center, Wiehle Metro, Tysons Corner, and major commuting routes, this home perfectly combines tranquility with accessibility, making it the perfect place to call home.
Location
State VA
County Fairfax
Zoning 301
Rooms
Other Rooms Living Room, Dining Room, Primary Bedroom, Sitting Room, Bedroom 2, Bedroom 3, Bedroom 4, Kitchen, Family Room, Den, Basement, Foyer, Breakfast Room
Basement Fully Finished, Interior Access
Interior
Interior Features Breakfast Area, Family Room Off Kitchen, Kitchen - Country, Combination Kitchen/Living, Kitchen - Island, Kitchen - Table Space, Dining Area, Kitchen - Eat-In, Primary Bath(s), Upgraded Countertops, Wood Floors
Hot Water Electric
Heating Heat Pump(s)
Cooling Central A/C
Fireplaces Number 1
Fireplace Y
Heat Source Electric
Exterior
Garage Garage Door Opener
Garage Spaces 2.0
Waterfront N
Water Access N
Accessibility None
Road Frontage Public
Parking Type Attached Garage
Attached Garage 2
Total Parking Spaces 2
Garage Y
Building
Story 3
Foundation Concrete Perimeter
Sewer Public Sewer
Water Public
Architectural Style Colonial
Level or Stories 3
Additional Building Above Grade, Below Grade
New Construction N
Schools
School District Fairfax County Public Schools
Others
Pets Allowed N
Senior Community No
Tax ID 11-1-10- -48
Ownership Other
SqFt Source Assessor







