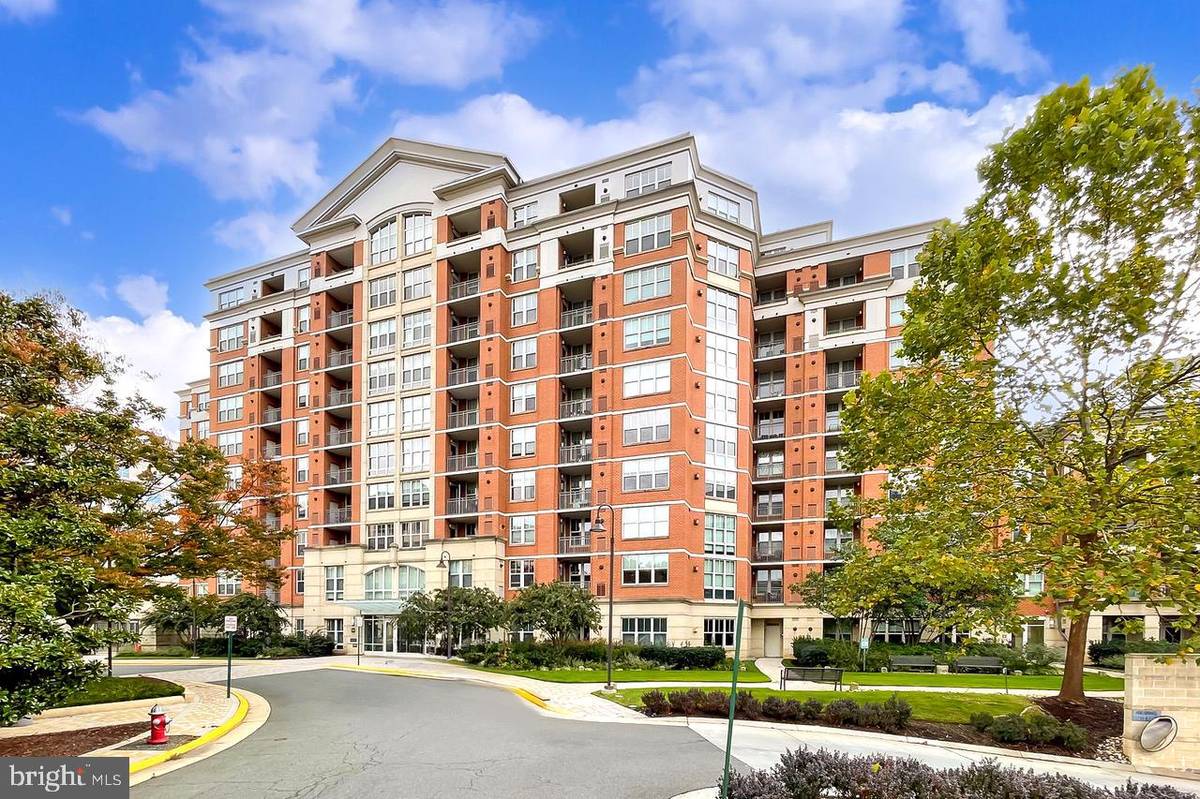
11760 SUNRISE VALLEY DR #511 Reston, VA 20191
1 Bed
1 Bath
732 SqFt
UPDATED:
10/19/2024 07:22 PM
Key Details
Property Type Condo
Sub Type Condo/Co-op
Listing Status Under Contract
Purchase Type For Sale
Square Footage 732 sqft
Price per Sqft $423
Subdivision Mercer
MLS Listing ID VAFX2200968
Style Contemporary
Bedrooms 1
Full Baths 1
Condo Fees $516/mo
HOA Fees $817/ann
HOA Y/N Y
Abv Grd Liv Area 732
Originating Board BRIGHT
Year Built 2006
Annual Tax Amount $3,541
Tax Year 2024
Property Description
Location
State VA
County Fairfax
Zoning 372
Rooms
Main Level Bedrooms 1
Interior
Interior Features Floor Plan - Open, Bathroom - Tub Shower, Combination Dining/Living, Sprinkler System, Upgraded Countertops, Walk-in Closet(s), Wood Floors
Hot Water Natural Gas
Heating Forced Air
Cooling Central A/C
Flooring Hardwood, Carpet, Ceramic Tile
Equipment Built-In Microwave, Oven/Range - Gas, Refrigerator, Water Heater, Disposal, Dishwasher, Washer/Dryer Stacked
Fireplace N
Appliance Built-In Microwave, Oven/Range - Gas, Refrigerator, Water Heater, Disposal, Dishwasher, Washer/Dryer Stacked
Heat Source Natural Gas
Laundry Washer In Unit, Dryer In Unit
Exterior
Garage Underground
Garage Spaces 1.0
Parking On Site 1
Amenities Available Pool - Outdoor, Concierge, Exercise Room, Reserved/Assigned Parking, Jog/Walk Path
Waterfront N
Water Access N
Accessibility None
Parking Type Parking Garage
Total Parking Spaces 1
Garage Y
Building
Story 1
Unit Features Hi-Rise 9+ Floors
Sewer Public Sewer
Water Public
Architectural Style Contemporary
Level or Stories 1
Additional Building Above Grade, Below Grade
New Construction N
Schools
School District Fairfax County Public Schools
Others
Pets Allowed Y
HOA Fee Include Parking Fee,Snow Removal,Pool(s),Sewer,Water,Common Area Maintenance,Trash
Senior Community No
Tax ID 0174 32 0511
Ownership Condominium
Security Features Desk in Lobby,Main Entrance Lock,Sprinkler System - Indoor,Carbon Monoxide Detector(s)
Special Listing Condition Standard
Pets Description Number Limit, Size/Weight Restriction







