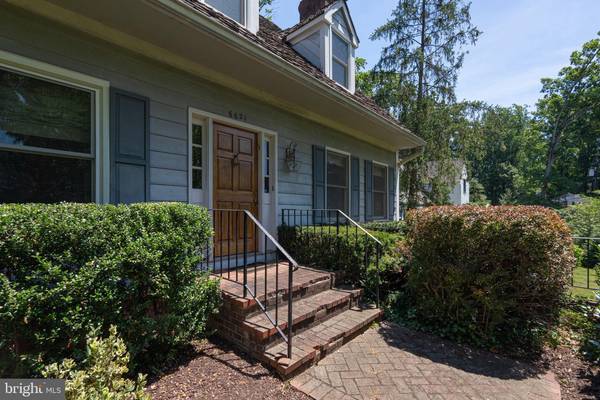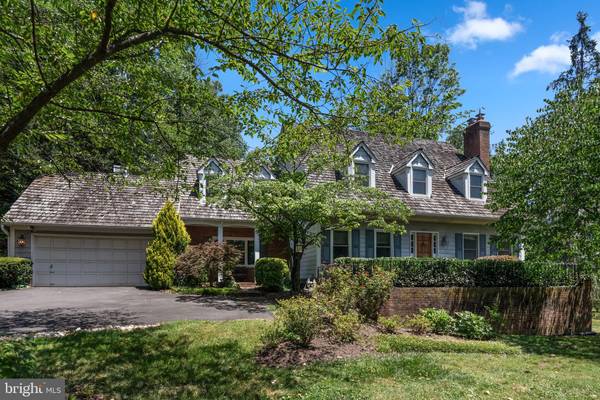
6621 BRADLEY BLVD Bethesda, MD 20817
5 Beds
5 Baths
4,907 SqFt
UPDATED:
10/21/2024 01:11 PM
Key Details
Property Type Single Family Home
Sub Type Detached
Listing Status Active
Purchase Type For Rent
Square Footage 4,907 sqft
Subdivision Bradley Hills Grove
MLS Listing ID MDMC2151412
Style Cape Cod
Bedrooms 5
Full Baths 4
Half Baths 1
HOA Y/N N
Abv Grd Liv Area 3,303
Originating Board BRIGHT
Year Built 1986
Lot Size 0.490 Acres
Acres 0.49
Property Description
Location
State MD
County Montgomery
Zoning R
Rooms
Basement Connecting Stairway, Daylight, Partial, Heated, Improved, Interior Access, Sump Pump, Shelving, Partially Finished
Interior
Interior Features Breakfast Area, Combination Kitchen/Living, Kitchen - Table Space, Floor Plan - Open
Hot Water Natural Gas
Heating Forced Air
Cooling Central A/C
Fireplaces Number 4
Equipment Cooktop, Dishwasher, Disposal, Dryer, Exhaust Fan, Icemaker, Microwave, Oven - Double, Oven - Wall, Refrigerator, Washer
Furnishings Yes
Fireplace Y
Appliance Cooktop, Dishwasher, Disposal, Dryer, Exhaust Fan, Icemaker, Microwave, Oven - Double, Oven - Wall, Refrigerator, Washer
Heat Source Natural Gas
Laundry Main Floor
Exterior
Garage Garage - Front Entry, Garage Door Opener, Inside Access
Garage Spaces 2.0
Waterfront N
Water Access N
View Garden/Lawn
Accessibility None
Parking Type Attached Garage
Attached Garage 2
Total Parking Spaces 2
Garage Y
Building
Story 3
Foundation Block
Sewer Public Sewer
Water Public
Architectural Style Cape Cod
Level or Stories 3
Additional Building Above Grade, Below Grade
New Construction N
Schools
Elementary Schools Burning Tree
Middle Schools Pyle
High Schools Walt Whitman
School District Montgomery County Public Schools
Others
Pets Allowed Y
Senior Community No
Tax ID 160702415300
Ownership Other
SqFt Source Assessor
Miscellaneous Furnished,Parking,Sewer,Water
Pets Description Case by Case Basis, Pet Addendum/Deposit, Size/Weight Restriction







