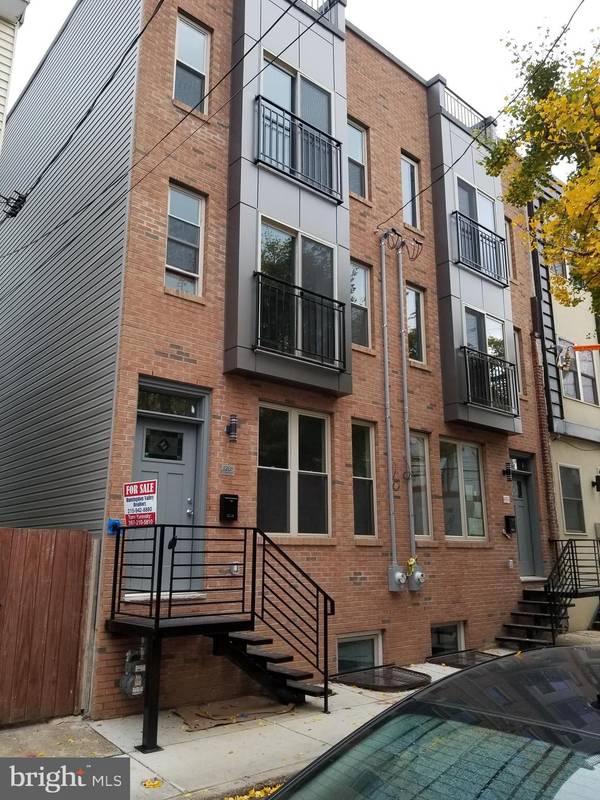$635,000
$649,900
2.3%For more information regarding the value of a property, please contact us for a free consultation.
1209 E OXFORD ST Philadelphia, PA 19125
3 Beds
4 Baths
3,204 SqFt
Key Details
Sold Price $635,000
Property Type Townhouse
Sub Type Interior Row/Townhouse
Listing Status Sold
Purchase Type For Sale
Square Footage 3,204 sqft
Price per Sqft $198
Subdivision None Available
MLS Listing ID PAPH944526
Sold Date 04/15/21
Style Contemporary
Bedrooms 3
Full Baths 3
Half Baths 1
HOA Y/N N
Abv Grd Liv Area 2,404
Originating Board BRIGHT
Year Built 2020
Annual Tax Amount $8,523
Tax Year 2020
Lot Size 1,120 Sqft
Acres 0.03
Lot Dimensions 16.00 x 70.00
Property Description
One sold. one to go! Welcome to this impressive new construction home, located in heart of desirable Fishtown. No detail was left out - at 3,400 sq. ft., the endless amount of space is felt as soon as you walk through the front door. Enter into a foyer with a coat closet, walking to the large open concept living room/dining room and kitchen. Ethanol Fireplace will make you comfortable during the long winter nights. The dream kitchen has a stainless-steel appliance package, 42" white custom cabinetry, granite countertops, and ample cabinet space. 9 feet high ceiling on the first floor. Spacious cemented back yard will invite you and your friends to enjoy warm summer evenings. Also located on the first level is the Powder room. Head up the floating lighting staircase to the second floor to find two large bedrooms with walk-in closets. The Front bedroom has a picture-like sliding door and a "French" balcony. The full hallway bath has tiled floors, tub with light textured tile wrapped around the shower, and a single vanity. Laundry room with the washer and dryer included. The third floor holds the massive master bedroom with gorgeous large windows, picture-like sliding door and a "French" balcony, a walk-in closet and en-suite luxurious bathroom with tile flooring, tile around the shower and double sink vanity. Additional room on the third level with a kitchenette/wet bar may be used as an office, nursery or the fourth bedroom. Stairs allow you to reach the Roof Deck w/fabulous unobstructed views of Center City. If that isn't enough, this home also has an abundance of windows throughout to give off natural lighting, wet bar, backyard space, large roof deck with incredible views, hardwood floors throughout, recessed lighting throughout. Large finished basement perfect to use for additional living space, family room or gaming room. There is a full bathroom on the lower level. Heating and air conditioning system has two zones. House is highly insulated, has a built-in sprinkler system, hard wired smoke detection, connections for cable, high efficiency heating, energy efficient windows, and high-quality flooring throughout. 10 years tax abatement is pending and one-year builder's warranty. Great location, just a few feet from Girard Ave, close to: Piazza at Schmidt's, Market Frankford Line (El train station is 3 blocks away) for quick access to Center City, walking distance to Frankford Ave. and all the top restaurants it has to offer. Also featuring City Fitness, Frankford Hall, plenty of cafes & bookstores, and so much more! One of the owners RE pro. Schedule your appointment today!
Location
State PA
County Philadelphia
Area 19125 (19125)
Zoning RSA5
Direction Southwest
Rooms
Other Rooms Living Room, Dining Room, Bedroom 2, Bedroom 3, Kitchen, Family Room, Foyer, Bedroom 1, Study, Laundry, Other, Utility Room, Bathroom 1, Bathroom 2, Bathroom 3, Half Bath
Basement Full, Daylight, Full, Fully Finished, Heated, Interior Access, Sump Pump, Windows
Interior
Interior Features Floor Plan - Open, Kitchen - Eat-In, Kitchen - Gourmet, Kitchenette, Recessed Lighting, Stall Shower, Walk-in Closet(s), Wet/Dry Bar
Hot Water Natural Gas
Heating Forced Air, Central, Zoned, Programmable Thermostat, Energy Star Heating System
Cooling Central A/C
Flooring Ceramic Tile, Hardwood, Laminated
Fireplaces Number 1
Fireplaces Type Other
Equipment Dishwasher, Disposal, Dryer, Dryer - Electric, Dryer - Front Loading, Energy Efficient Appliances, ENERGY STAR Clothes Washer, ENERGY STAR Dishwasher, ENERGY STAR Refrigerator, Oven - Self Cleaning, Oven/Range - Gas, Range Hood, Refrigerator, Stainless Steel Appliances, Washer, Washer - Front Loading
Fireplace Y
Window Features Bay/Bow,Energy Efficient,Screens,Sliding,Double Pane
Appliance Dishwasher, Disposal, Dryer, Dryer - Electric, Dryer - Front Loading, Energy Efficient Appliances, ENERGY STAR Clothes Washer, ENERGY STAR Dishwasher, ENERGY STAR Refrigerator, Oven - Self Cleaning, Oven/Range - Gas, Range Hood, Refrigerator, Stainless Steel Appliances, Washer, Washer - Front Loading
Heat Source Natural Gas
Laundry Dryer In Unit, Has Laundry, Upper Floor, Washer In Unit
Exterior
Fence Fully, Wood
Utilities Available Cable TV Available, Electric Available, Natural Gas Available, Phone Available
Waterfront N
Water Access N
Roof Type Fiberglass,Flat
Street Surface Paved
Accessibility Level Entry - Main
Road Frontage City/County
Parking Type On Street
Garage N
Building
Lot Description Rear Yard
Story 3.5
Foundation Concrete Perimeter
Sewer Public Sewer
Water Public
Architectural Style Contemporary
Level or Stories 3.5
Additional Building Above Grade, Below Grade
Structure Type Dry Wall,9'+ Ceilings
New Construction Y
Schools
Elementary Schools Alexander Adaire
Middle Schools Alexander Adaire Elementary School
High Schools Kensington
School District The School District Of Philadelphia
Others
Senior Community No
Tax ID 181081200
Ownership Fee Simple
SqFt Source Assessor
Acceptable Financing Cash, Conventional, FHA, VA
Horse Property N
Listing Terms Cash, Conventional, FHA, VA
Financing Cash,Conventional,FHA,VA
Special Listing Condition Standard
Read Less
Want to know what your home might be worth? Contact us for a FREE valuation!

Our team is ready to help you sell your home for the highest possible price ASAP

Bought with Jennifer Grosskopf • Keller Williams Philadelphia






