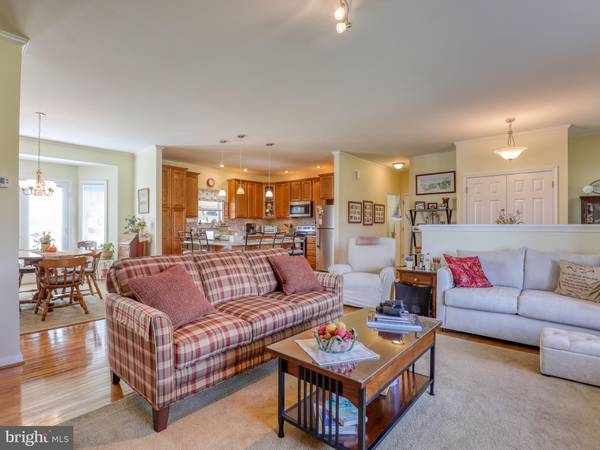$373,000
$375,000
0.5%For more information regarding the value of a property, please contact us for a free consultation.
92 ALYDAR RD Hedgesville, WV 25427
3 Beds
3 Baths
1,870 SqFt
Key Details
Sold Price $373,000
Property Type Single Family Home
Sub Type Detached
Listing Status Sold
Purchase Type For Sale
Square Footage 1,870 sqft
Price per Sqft $199
Subdivision Fairfax Farms
MLS Listing ID WVBE2014242
Sold Date 01/30/23
Style Raised Ranch/Rambler
Bedrooms 3
Full Baths 3
HOA Fees $25/ann
HOA Y/N Y
Abv Grd Liv Area 1,870
Originating Board BRIGHT
Year Built 2008
Annual Tax Amount $1,681
Tax Year 2022
Lot Size 2.000 Acres
Acres 2.0
Property Description
Majestically perched on a hill, your dream home awaits! Convenient to Martinsburg and I81 this lovingly maintained ranch home sits on two beautiful acres. Offering three bedrooms and three full baths and Hardwood floors throughout most of the main level. The sunny kitchen boasts ample cabinet storage, Island bar, stainless steel appliances and solid surface counter tops. Large family room off the kitchen with built in cabinetry. Formal dining room with plenty of space for additional cabinetry. Spacious primary bedroom with, owner’s bath, walk in closet and two auxiliary closets. Full unfinished basement with full bath just waiting for future expansion. Extended Patio with privacy fencing and SunSetter Awning. 2 car attached garage and a 1 car detached garage. Notable details: 2x6 framing, 400 AMP Electrical Service, 9’ Ceilings, partial Heat Pump replacement 2022, Maytag Kitchen Appliances 2022, Maytag Washer and Dryer 2022. This is a truly wonderful property! Don’t Wait!
Location
State WV
County Berkeley
Zoning 101
Rooms
Other Rooms Dining Room, Primary Bedroom, Bedroom 2, Bedroom 3, Kitchen, Family Room, Basement, Laundry
Basement Walkout Level, Full, Unfinished
Main Level Bedrooms 3
Interior
Interior Features Built-Ins, Ceiling Fan(s), Floor Plan - Traditional, Kitchen - Country, Kitchen - Island, Primary Bath(s), Upgraded Countertops, Walk-in Closet(s), Water Treat System, Wood Floors
Hot Water Electric
Heating Heat Pump(s)
Cooling Central A/C, Heat Pump(s)
Equipment Built-In Microwave, Dishwasher, Dryer, Washer, Oven/Range - Electric, Stainless Steel Appliances, Refrigerator
Appliance Built-In Microwave, Dishwasher, Dryer, Washer, Oven/Range - Electric, Stainless Steel Appliances, Refrigerator
Heat Source Propane - Leased
Laundry Main Floor
Exterior
Exterior Feature Patio(s), Porch(es)
Garage Garage - Side Entry
Garage Spaces 3.0
Utilities Available Propane, Under Ground
Waterfront N
Water Access N
View Panoramic
Accessibility None
Porch Patio(s), Porch(es)
Road Frontage Private
Parking Type Detached Garage, Attached Garage, Driveway
Attached Garage 2
Total Parking Spaces 3
Garage Y
Building
Story 2
Foundation Permanent
Sewer On Site Septic
Water Well
Architectural Style Raised Ranch/Rambler
Level or Stories 2
Additional Building Above Grade, Below Grade
New Construction N
Schools
School District Berkeley County Schools
Others
HOA Fee Include Road Maintenance
Senior Community No
Tax ID 04 22003100050000
Ownership Fee Simple
SqFt Source Assessor
Special Listing Condition Standard
Read Less
Want to know what your home might be worth? Contact us for a FREE valuation!

Our team is ready to help you sell your home for the highest possible price ASAP

Bought with Veronika McCann • Century 21 Sterling Realty






