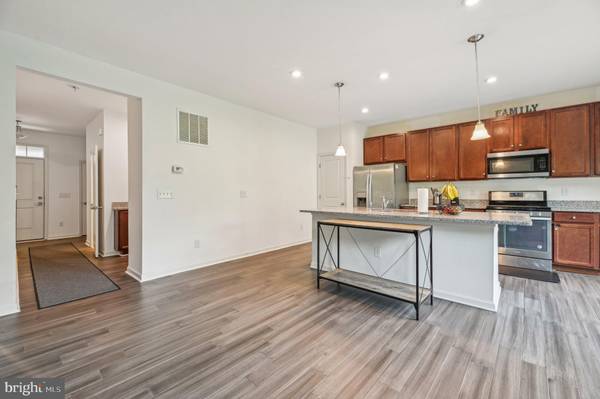$485,000
$480,000
1.0%For more information regarding the value of a property, please contact us for a free consultation.
3636 CHIPPENDALE CIR Woodbridge, VA 22193
4 Beds
4 Baths
2,243 SqFt
Key Details
Sold Price $485,000
Property Type Condo
Sub Type Condo/Co-op
Listing Status Sold
Purchase Type For Sale
Square Footage 2,243 sqft
Price per Sqft $216
Subdivision Hampton Square Condominiums
MLS Listing ID VAPW2072330
Sold Date 07/12/24
Style Contemporary
Bedrooms 4
Full Baths 3
Half Baths 1
HOA Fees $326/mo
HOA Y/N Y
Abv Grd Liv Area 1,576
Originating Board BRIGHT
Year Built 2017
Annual Tax Amount $4,127
Tax Year 2023
Property Description
Welcome home! Fall in love with the sleek flooring on the main level of this home. Upon entry, a powder room is to your left. Continue to the open living space and kitchen with large center island, stainless steel appliances, recessed lighting, and ample natural light. Step onto the deck and enjoy the peaceful tree lined view. Venture upstairs to discover the primary bedroom equipped with ensuite, complete with dual sinks and extra storage space. The second level also has two additional bedrooms, a full bathroom, and laundry area for added convenience. The lower level hosts an extra den space, the fourth bedroom, and third full bathroom. Access the backyard from the sliding glass doors on this level. Come see all the beautiful home has to offer!
Location
State VA
County Prince William
Zoning RPC
Rooms
Basement Full
Main Level Bedrooms 3
Interior
Interior Features Breakfast Area, Carpet, Kitchen - Island, Pantry, Walk-in Closet(s), Wood Floors, Store/Office, Recessed Lighting, Window Treatments
Hot Water Natural Gas
Heating Hot Water
Cooling Central A/C
Equipment Built-In Microwave, Dishwasher, Disposal, Dryer, Energy Efficient Appliances, Icemaker, Refrigerator, Water Heater, Washer, Stove
Fireplace N
Window Features Storm
Appliance Built-In Microwave, Dishwasher, Disposal, Dryer, Energy Efficient Appliances, Icemaker, Refrigerator, Water Heater, Washer, Stove
Heat Source Electric
Laundry Upper Floor
Exterior
Exterior Feature Balcony, Deck(s)
Garage Garage - Front Entry, Garage Door Opener
Garage Spaces 2.0
Amenities Available Other
Waterfront N
Water Access N
Accessibility None
Porch Balcony, Deck(s)
Parking Type Attached Garage, Driveway
Attached Garage 1
Total Parking Spaces 2
Garage Y
Building
Story 3
Foundation Concrete Perimeter
Sewer Public Septic
Water Public
Architectural Style Contemporary
Level or Stories 3
Additional Building Above Grade, Below Grade
New Construction N
Schools
School District Prince William County Public Schools
Others
Pets Allowed N
HOA Fee Include Water,Trash
Senior Community No
Tax ID 8191-94-5665.01
Ownership Condominium
Special Listing Condition Standard
Read Less
Want to know what your home might be worth? Contact us for a FREE valuation!

Our team is ready to help you sell your home for the highest possible price ASAP

Bought with Kwaku Brobbey • Samson Properties






