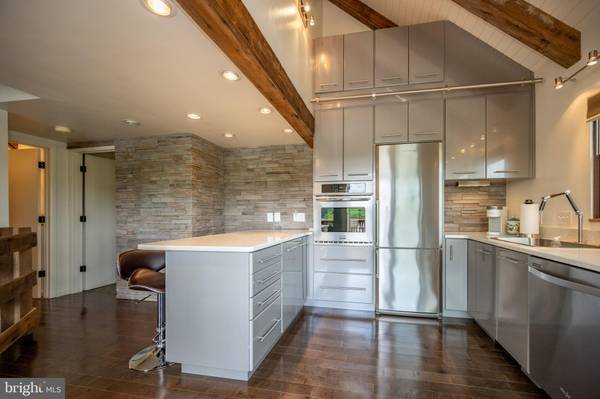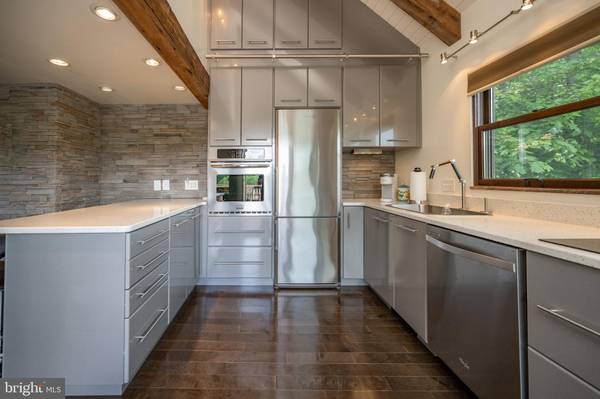$387,000
$399,900
3.2%For more information regarding the value of a property, please contact us for a free consultation.
143 JEFFREY LN #20C Oakland, MD 21550
3 Beds
2 Baths
1,000 SqFt
Key Details
Sold Price $387,000
Property Type Condo
Sub Type Condo/Co-op
Listing Status Sold
Purchase Type For Sale
Square Footage 1,000 sqft
Price per Sqft $387
Subdivision Traders Landing
MLS Listing ID MDGA2007484
Sold Date 08/07/24
Style Contemporary
Bedrooms 3
Full Baths 2
Condo Fees $280/mo
HOA Y/N N
Abv Grd Liv Area 1,000
Originating Board BRIGHT
Year Built 1998
Annual Tax Amount $2,287
Tax Year 2024
Property Description
With breathtaking panoramic views of Deep Creek Lake from both inside and out, this fully renovated 3-bedroom 2-bathroom stunner will blow your mind. All that and seaonal boat slips available across the street from Roman Ridge through High Mountain Sports depending upon availability but slips have been available for the last couple of years. Think you've seen everything a Roman Ridge condo has to offer? You haven’t seen this gem. Offered fully furnished with only a couple of exceptions, this 3-story end unit has a 2-story-tall stone fireplace (wood burning), rustic barnwood beams, and airy lofted ceilings throughout. The home has been updated with new Andersen windows and doors, a new roof, and fresh interior and exterior paint/stain. Features of the custom-made kitchen include quartz countertops, a large bar with seating, solid cabinets with pull-out shelves and soft-close hinges, stainless steel appliances, and upper cabinets accessed by a library ladder. The main level has continuous ¾ inch hardwood floors. Also on the main level is the master bedroom, with 2 his and her closets containing custom built-in cabinetry and rustic barn-style doors. The main level bathroom has been updated with a generous double-sink vanity, an oversized mirror illuminated by broadway lights, and a glass-tiled shower. It also boasts a stacked Maytag Maxima high efficiency washer and dryer. The peaked ceiling of the loft makes it perfect as both a roomy office or a second bedroom. And the lower level, with its street level walk-out entrance and great views all its own, can be used as an additional living space or as the third bedroom, complete with its own full bathroom and an awesome jet-tub! This move-in ready condo is situated in the heart of everything Deep Creek has to offer. Boat slip rentals, dining options, bike and kayak rentals, and a coffee house are just a quick stroll out your front door. Once you kick back on the deck, with its million dollar view, you won’t believe this slice of heaven can be yours. The Reserve Study in Documents has been updated but the Condo Association does not have the report yet. From the Condo Manager, Jennifer Cowgill "The proposed work has not been voted upon. It has been an ongoing discussion at several Board meetings now over the past year and a half or so. We are working to get quotes from vendors for the work, so I don’t have real amounts yet. We expect to have quotes in hand and to vote on the work later this year…hoping for the annual meeting in October but it really depends on how quickly we can get information from the contractors.
Triad Engineering out of Morgantown completed an evaluation of the community and presented their findings along with a cost estimate of $586,000 for completion of the work that they recommend. This includes drainage work, paving and the replacement of a retaining wall. The retaining wall replacement has already been completed. This is simply their cost estimate though, so again, we are working to get quotes from local contractors.
As far as funding and timing, this is not yet known. Assuming the owners approve the work, the most probable funding source will be a special assessment. It is not yet known if the assessment will be a lump sum all at once or if it and the work will be staggered over a few years. It really depends on the decision that the community is able to agree upon."
Location
State MD
County Garrett
Zoning TC
Rooms
Other Rooms Living Room, Primary Bedroom, Kitchen, Loft
Basement Fully Finished
Main Level Bedrooms 1
Interior
Interior Features Carpet, Ceiling Fan(s), Kitchen - Gourmet, Primary Bath(s), Spiral Staircase, Wood Floors
Hot Water Electric
Heating Baseboard - Electric
Cooling Ceiling Fan(s)
Fireplaces Number 1
Equipment Cooktop, Dishwasher, Disposal, Dryer, Exhaust Fan, Microwave, Oven - Wall, Refrigerator, Washer
Furnishings Yes
Fireplace Y
Window Features Replacement
Appliance Cooktop, Dishwasher, Disposal, Dryer, Exhaust Fan, Microwave, Oven - Wall, Refrigerator, Washer
Heat Source Electric
Exterior
Amenities Available None
Waterfront N
Water Access N
View Lake
Street Surface Gravel
Accessibility None
Road Frontage Private
Parking Type Off Street
Garage N
Building
Story 3
Foundation Block
Sewer Public Sewer
Water Public
Architectural Style Contemporary
Level or Stories 3
Additional Building Above Grade, Below Grade
Structure Type Dry Wall,Wood Ceilings
New Construction N
Schools
Elementary Schools Call School Board
Middle Schools Southern Middle
High Schools Southern Garrett High
School District Garrett County Public Schools
Others
Pets Allowed Y
HOA Fee Include Common Area Maintenance,Lawn Maintenance,Road Maintenance
Senior Community No
Tax ID 1218056844
Ownership Condominium
Special Listing Condition Standard
Pets Description No Pet Restrictions
Read Less
Want to know what your home might be worth? Contact us for a FREE valuation!

Our team is ready to help you sell your home for the highest possible price ASAP

Bought with Katie Cantrell • Taylor Made Deep Creek Vacations & Sales






