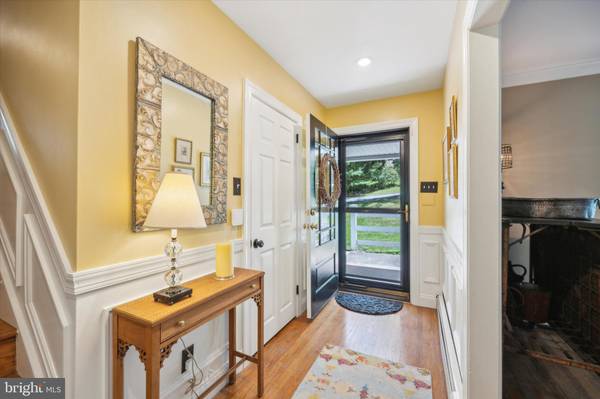$900,000
$800,000
12.5%For more information regarding the value of a property, please contact us for a free consultation.
412 HILLTOP RD Paoli, PA 19301
4 Beds
3 Baths
2,625 SqFt
Key Details
Sold Price $900,000
Property Type Single Family Home
Sub Type Detached
Listing Status Sold
Purchase Type For Sale
Square Footage 2,625 sqft
Price per Sqft $342
Subdivision Friendship Hills
MLS Listing ID PACT2069730
Sold Date 08/23/24
Style Split Level
Bedrooms 4
Full Baths 2
Half Baths 1
HOA Y/N N
Abv Grd Liv Area 2,234
Originating Board BRIGHT
Year Built 1960
Annual Tax Amount $9,201
Tax Year 2023
Lot Size 0.689 Acres
Acres 0.69
Lot Dimensions 0.00 x 0.00
Property Description
***Open house is cancelled! Welcome home to 412 Hilltop Road! Located in the top-rated Tredyffrin-Easttown school district, this four bedroom, two and a half bath home has been beautifully updated and expanded during its ownership. Featuring a custom kitchen, spacious bedrooms, a PebbleTec bromine pool, hot tub, and one-of-a-kind features, this is a home you truly DO NOT want to miss.
Entering through the front door, the foyer welcomes you to the main living space with hardwood floors, wainscoting, and classic trim throughout. On your left, you’ll find a spacious living room complemented by a gas fireplace, twin built-ins, crown molding, and a triple window flooding the room with natural light. Next is the formal dining room which provides a dedicated space for family dinners or hosting larger gatherings. This room is complemented by an antique light fixture and French doors leading to the expanded family room. The family room was converted from a three seasons room in 2003. It features an exposed brick wall, additional gas fireplace, custom windows and recessed lighting. This room also opens to the breakfast nook which overlooks the pool and provides access to the first of two outdoor decks.
The family room and breakfast nook create an open-concept floor plan that give way to the home’s stunning custom kitchen. This expansive kitchen was crafted with the highest attention to detail and is truly the centerpiece of the main floor. With granite countertops, stainless steel appliances, sub-zero refrigerator, barstool seating, recessed lighting, and custom cabinets with triple crown molding and decorative inlays, this kitchen blends modern elegance with everyday functionality.
Take the steps down to the lower level and, on your right, you’ll notice an Amish handmade iron door which encloses a wine cellar. The lock for the door is an antique slider that was purchased in the South of France and was incorporated into this unique piece. On your left, you’ll find the laundry room and lower-level powder room. The lower level provides even more opportunity for living space as a second family room, rec room or den. This level also provides access to the home's second outdoor deck and attached oversized garage.
Ascending to the home’s upper level, you’ll immediately notice the extra-wide hallway complemented by custom millwork and hardwood floors throughout each room. The hall bathroom has been tastefully updated with open shelving, a one-of-a-kind handmade vanity with copper bowl, tile flooring and updated shower. The primary bedroom is spacious and features double closets with a modern ensuite bathroom. Here you’ll find crown molding, millwork and attention to detail in the vanity/faucet combo. Craftsmanship is evident in the vanity which was crafted from an 1800’s washing machine, custom built for the home. Rounding off the upper floor are three generous sized bedrooms all equipped with ceiling fans, closet organizers and hardwood flooring.
Out back you’ll find a two-tiered TREX deck which leads to a heated PebbleTec bromine pool with hot tub. Bromine is known to be gentler on the skin and has higher sanitation qualities than chlorine, while PebbleTec is known for its quality and longevity over the alternatives. Here you’ll also find a fenced in back yard with a newly constructed shed, hammock and hardscaping, creating your very own outdoor oasis.
Situated on a private .68-acre lot in the Friendship Hills neighborhood of Tredyffrin Township, this exceptional home provides easy access to the Paoli regional rail, Route 30, shopping and dining on the Main Line, and an unmatched lifestyle only found in one of the most sought-after townships in the Philadelphia suburbs. Schedule your showing today and come see what makes 412 Hilltop Rd one of the best homes to hit the market this summer!
Location
State PA
County Chester
Area Tredyffrin Twp (10343)
Zoning R10
Rooms
Basement Fully Finished
Interior
Interior Features Breakfast Area, Built-Ins, Ceiling Fan(s), Combination Kitchen/Dining, Crown Moldings, Dining Area, Formal/Separate Dining Room, Kitchen - Eat-In, Primary Bath(s), Recessed Lighting, Upgraded Countertops, Wainscotting, Walk-in Closet(s), Wood Floors
Hot Water Natural Gas
Heating Baseboard - Hot Water
Cooling Central A/C
Flooring Hardwood
Fireplaces Number 2
Fireplaces Type Gas/Propane
Equipment Built-In Microwave, Built-In Range, Dishwasher, Dryer, Range Hood, Refrigerator, Stainless Steel Appliances, Washer
Fireplace Y
Appliance Built-In Microwave, Built-In Range, Dishwasher, Dryer, Range Hood, Refrigerator, Stainless Steel Appliances, Washer
Heat Source Natural Gas
Exterior
Exterior Feature Deck(s)
Garage Garage - Side Entry
Garage Spaces 1.0
Pool Heated, In Ground
Waterfront N
Water Access N
Accessibility None
Porch Deck(s)
Parking Type Attached Garage, Driveway
Attached Garage 1
Total Parking Spaces 1
Garage Y
Building
Story 3
Foundation Block
Sewer Public Sewer
Water Public
Architectural Style Split Level
Level or Stories 3
Additional Building Above Grade, Below Grade
New Construction N
Schools
School District Tredyffrin-Easttown
Others
Senior Community No
Tax ID 43-10E-0018
Ownership Fee Simple
SqFt Source Assessor
Acceptable Financing Cash, Conventional, FHA, VA
Horse Property N
Listing Terms Cash, Conventional, FHA, VA
Financing Cash,Conventional,FHA,VA
Special Listing Condition Standard
Read Less
Want to know what your home might be worth? Contact us for a FREE valuation!

Our team is ready to help you sell your home for the highest possible price ASAP

Bought with David J Deuschle • Keller Williams Main Line






