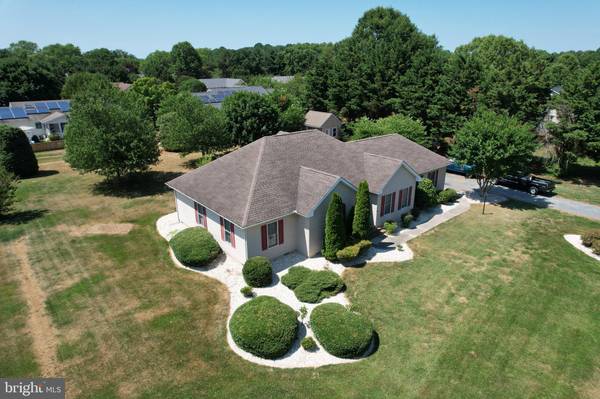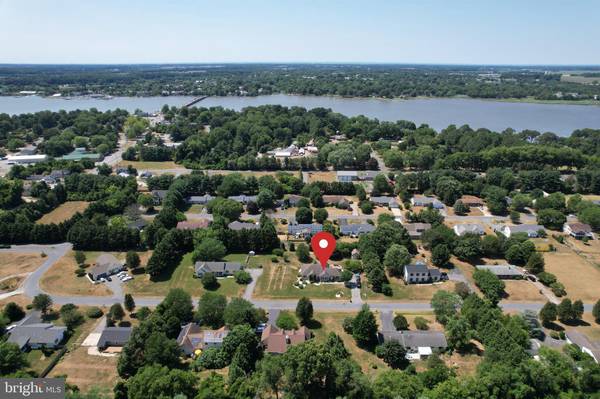$398,000
$400,000
0.5%For more information regarding the value of a property, please contact us for a free consultation.
209 PRINCESS ANNE DR Chestertown, MD 21620
3 Beds
2 Baths
1,776 SqFt
Key Details
Sold Price $398,000
Property Type Single Family Home
Sub Type Detached
Listing Status Sold
Purchase Type For Sale
Square Footage 1,776 sqft
Price per Sqft $224
Subdivision Kingstowne Manor
MLS Listing ID MDQA2010178
Sold Date 09/27/24
Style Contemporary
Bedrooms 3
Full Baths 2
HOA Y/N N
Abv Grd Liv Area 1,776
Originating Board BRIGHT
Year Built 2001
Annual Tax Amount $2,929
Tax Year 2024
Lot Size 0.689 Acres
Acres 0.69
Property Description
Welcome to 209 Princess Anne Drive, a delightful 3-bedroom, 2-bathroom home nestled on a double lot in the heart of Chestertown, Maryland. As you step into the grand foyer, you'll immediately appreciate the spaciousness and elegance this home offers.
This meticulously maintained residence boasts three comfortable bedrooms that provide ample space for relaxation and privacy. The property also features a shed equipped with camper hook-ups, perfect for outdoor enthusiasts or additional storage needs. The two-car garage offers both convenience and security for your vehicles and belongings.
Outdoor living is a highlight of this home, with a back deck and patio space perfect for entertaining or unwinding after a long day. Additionally, the centrally located utility room ensures easy access and convenience for your daily chores.
Situated in a desirable neighborhood, this home is close to Chestertown's charming downtown, shops, restaurants, and scenic views of the Chester River. Don't miss the opportunity to make this lovely property your new home!
Schedule your private showing today!
Location
State MD
County Queen Annes
Zoning NC-20
Rooms
Main Level Bedrooms 3
Interior
Interior Features Attic, Carpet, Ceiling Fan(s), Entry Level Bedroom, Family Room Off Kitchen, Formal/Separate Dining Room, Kitchen - Island, Bathroom - Tub Shower, Walk-in Closet(s)
Hot Water Propane
Heating Heat Pump(s), Heat Pump - Gas BackUp
Cooling Central A/C
Flooring Carpet, Hardwood, Laminated
Equipment Built-In Microwave, Cooktop, Dishwasher, Disposal, Dryer, Exhaust Fan, Oven - Wall
Fireplace N
Appliance Built-In Microwave, Cooktop, Dishwasher, Disposal, Dryer, Exhaust Fan, Oven - Wall
Heat Source Electric, Propane - Leased
Exterior
Exterior Feature Deck(s), Patio(s)
Garage Garage - Side Entry, Garage Door Opener
Garage Spaces 2.0
Waterfront N
Water Access N
Accessibility Level Entry - Main
Porch Deck(s), Patio(s)
Parking Type Attached Garage, Driveway
Attached Garage 2
Total Parking Spaces 2
Garage Y
Building
Story 1
Foundation Block
Sewer Private Septic Tank
Water Well
Architectural Style Contemporary
Level or Stories 1
Additional Building Above Grade, Below Grade
Structure Type Dry Wall,Cathedral Ceilings
New Construction N
Schools
School District Queen Anne'S County Public Schools
Others
Senior Community No
Tax ID 1802020300
Ownership Fee Simple
SqFt Source Assessor
Acceptable Financing Cash, Conventional, FHA, VA
Listing Terms Cash, Conventional, FHA, VA
Financing Cash,Conventional,FHA,VA
Special Listing Condition Standard
Read Less
Want to know what your home might be worth? Contact us for a FREE valuation!

Our team is ready to help you sell your home for the highest possible price ASAP

Bought with Joseph S. Ciganek • Coldwell Banker Chesapeake Real Estate Company






