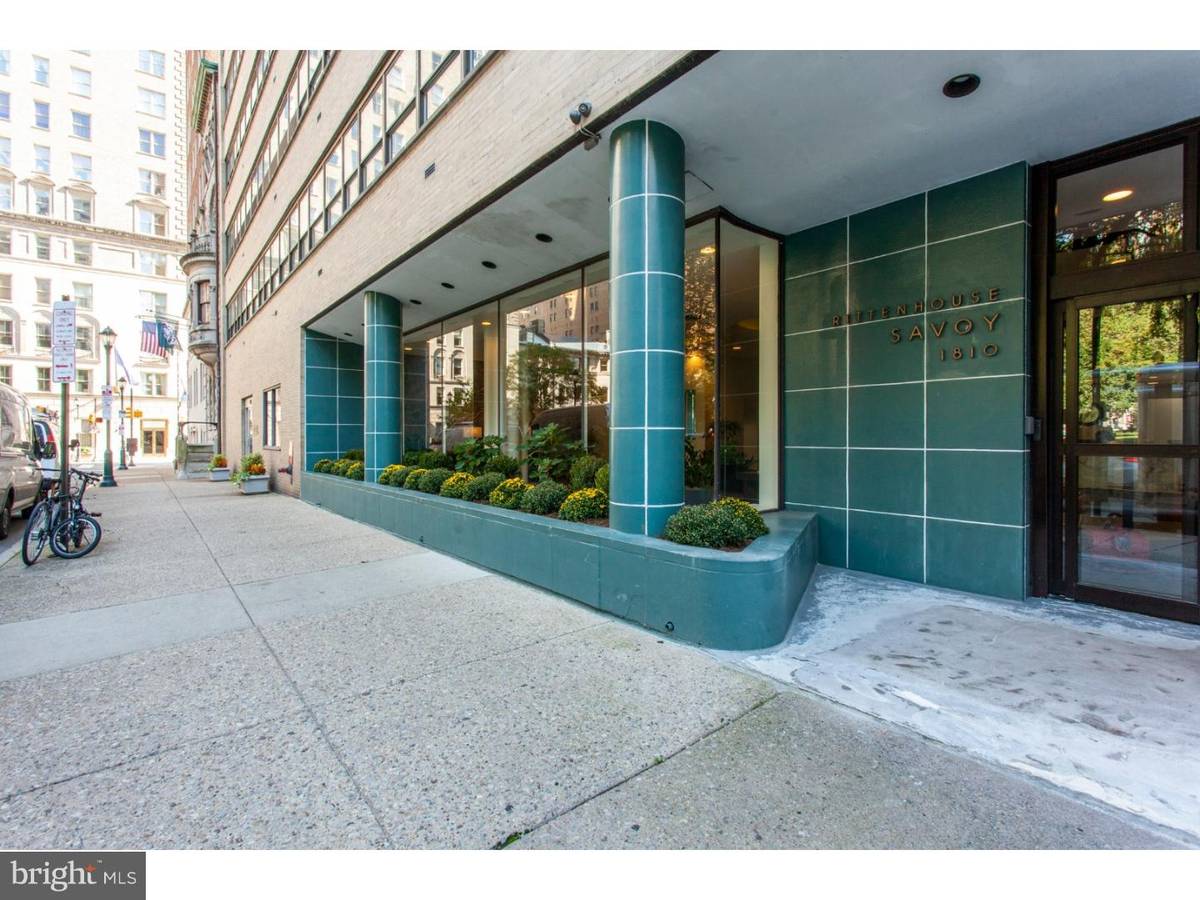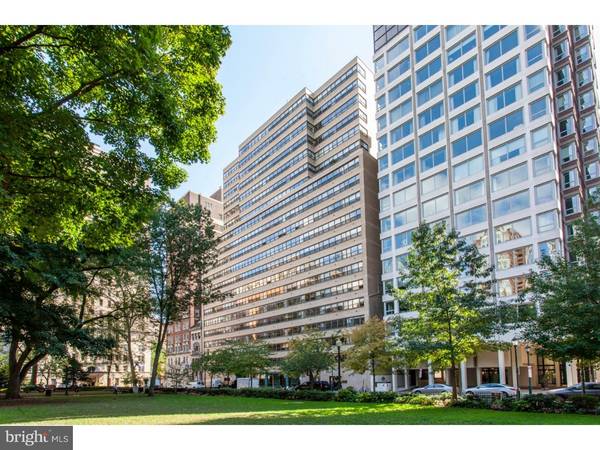$549,000
$577,000
4.9%For more information regarding the value of a property, please contact us for a free consultation.
1806-18 RITTENHOUSE SQ #1212 Philadelphia, PA 19103
2 Beds
2 Baths
1,240 SqFt
Key Details
Sold Price $549,000
Property Type Single Family Home
Sub Type Unit/Flat/Apartment
Listing Status Sold
Purchase Type For Sale
Square Footage 1,240 sqft
Price per Sqft $442
Subdivision Rittenhouse Square
MLS Listing ID 1008361370
Sold Date 02/21/19
Style Contemporary
Bedrooms 2
Full Baths 2
HOA Y/N N
Abv Grd Liv Area 1,240
Originating Board TREND
Year Built 1952
Annual Tax Amount $6,999
Tax Year 2018
Property Description
Don't miss out on this sunny and spacious condo unit with amazing Center City skyline views in The Rittenhouse Savoy . This rare find of two combined units features 2 bedroom 2 full baths, an open living and dining room floor plan, large bedrooms with en suite baths and multiple walkin closets. New carpeting and paint throughout. Condo fees include all utilities and basic cable. The Savoy offers full service with amenities that include 24/7 front desk staff, security monitored elevators, on-site maintenance, laundry room on ground floor and a state of the art fitness center and a rooftop deck with panoramic views of the city and Rittenhouse Square. Just steps to the best dining, shopping and entertainment in the city! Special assessment has been paid in full.
Location
State PA
County Philadelphia
Area 19103 (19103)
Zoning RM4
Rooms
Other Rooms Living Room, Dining Room, Primary Bedroom, Kitchen, Bedroom 1
Main Level Bedrooms 2
Interior
Hot Water Natural Gas
Heating Central
Cooling Central A/C
Fireplace N
Heat Source Natural Gas
Laundry Lower Floor, Shared
Exterior
Exterior Feature Roof
Amenities Available None
Waterfront N
Water Access N
Accessibility None
Porch Roof
Parking Type On Street
Garage N
Building
Story 1
Unit Features Hi-Rise 9+ Floors
Sewer Public Sewer
Water Public
Architectural Style Contemporary
Level or Stories 1
Additional Building Above Grade
New Construction N
Schools
School District The School District Of Philadelphia
Others
HOA Fee Include Water,Snow Removal,Trash,Management
Senior Community No
Tax ID 888083176
Ownership Condominium
Special Listing Condition Standard
Pets Description Case by Case Basis
Read Less
Want to know what your home might be worth? Contact us for a FREE valuation!

Our team is ready to help you sell your home for the highest possible price ASAP

Bought with Christopher W Branin • RE/MAX Experts






